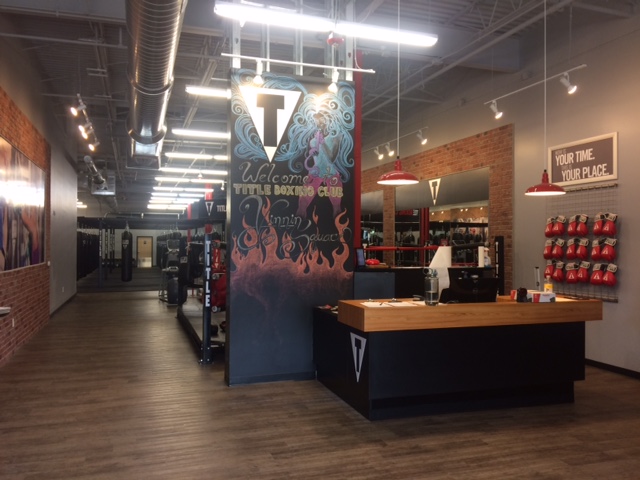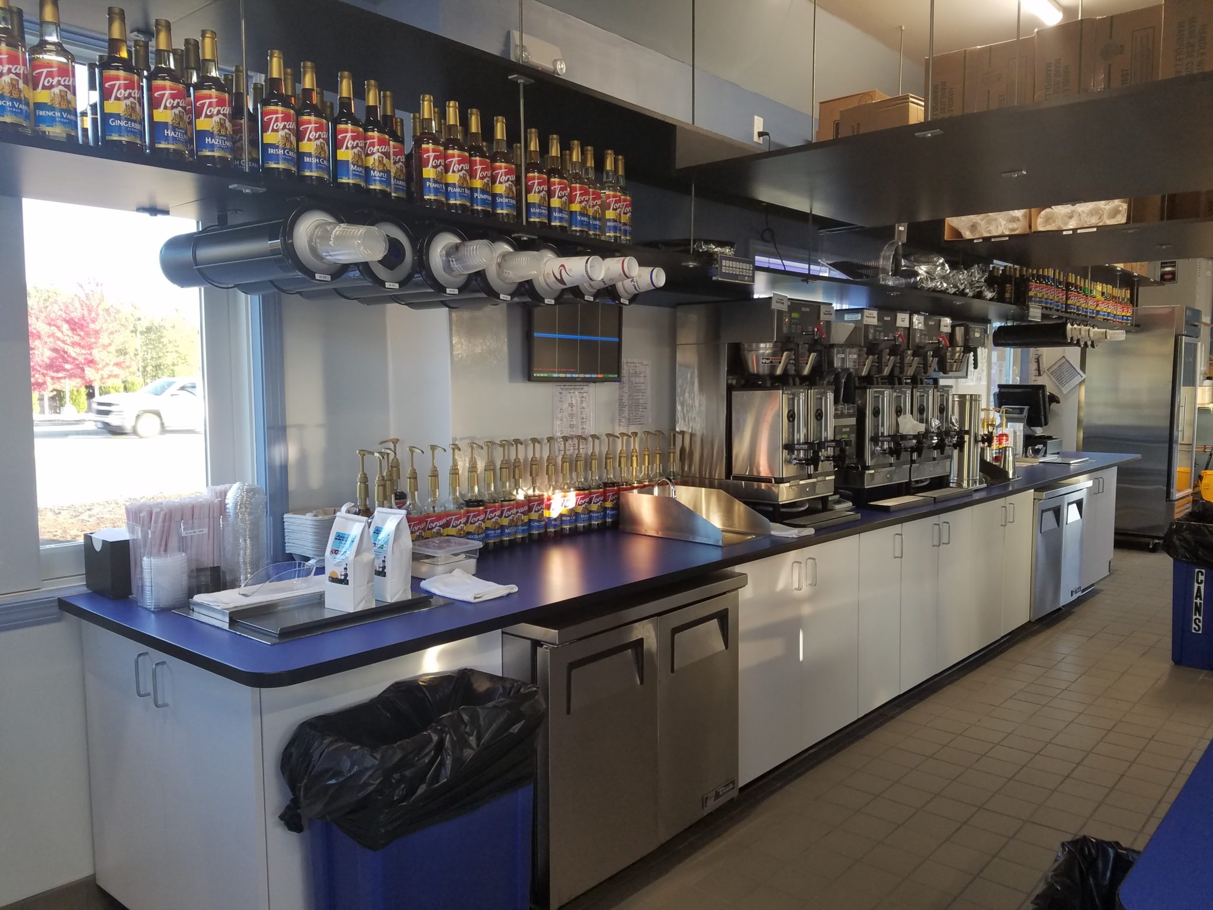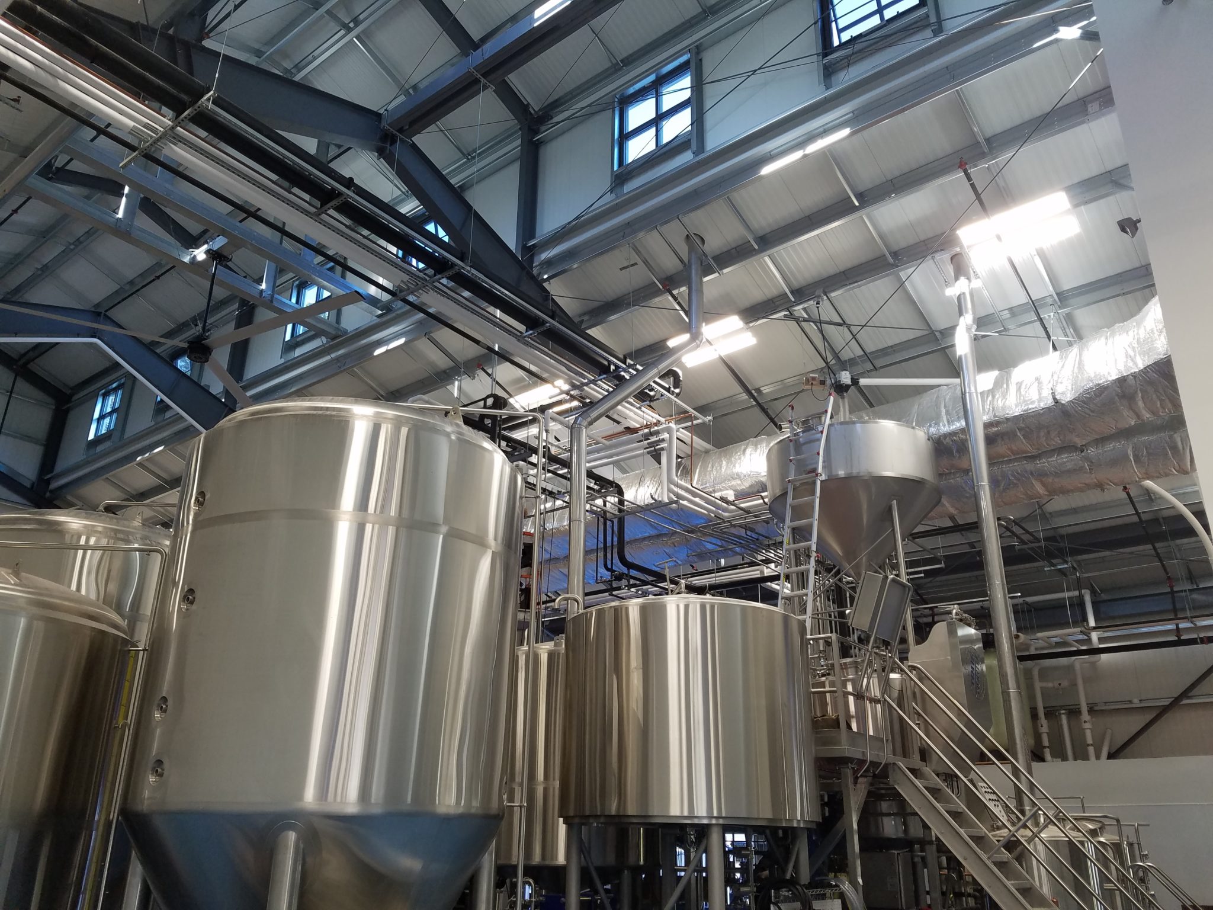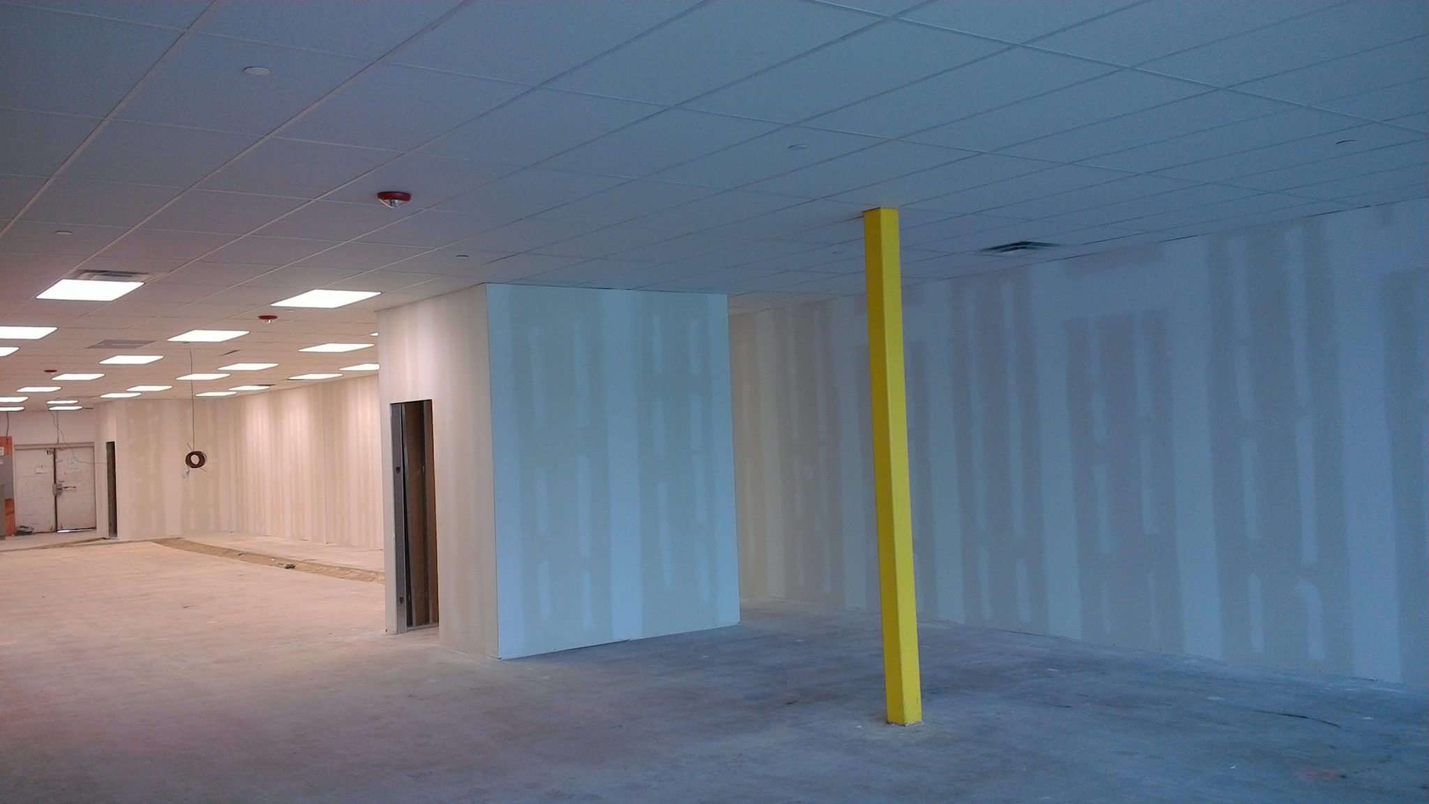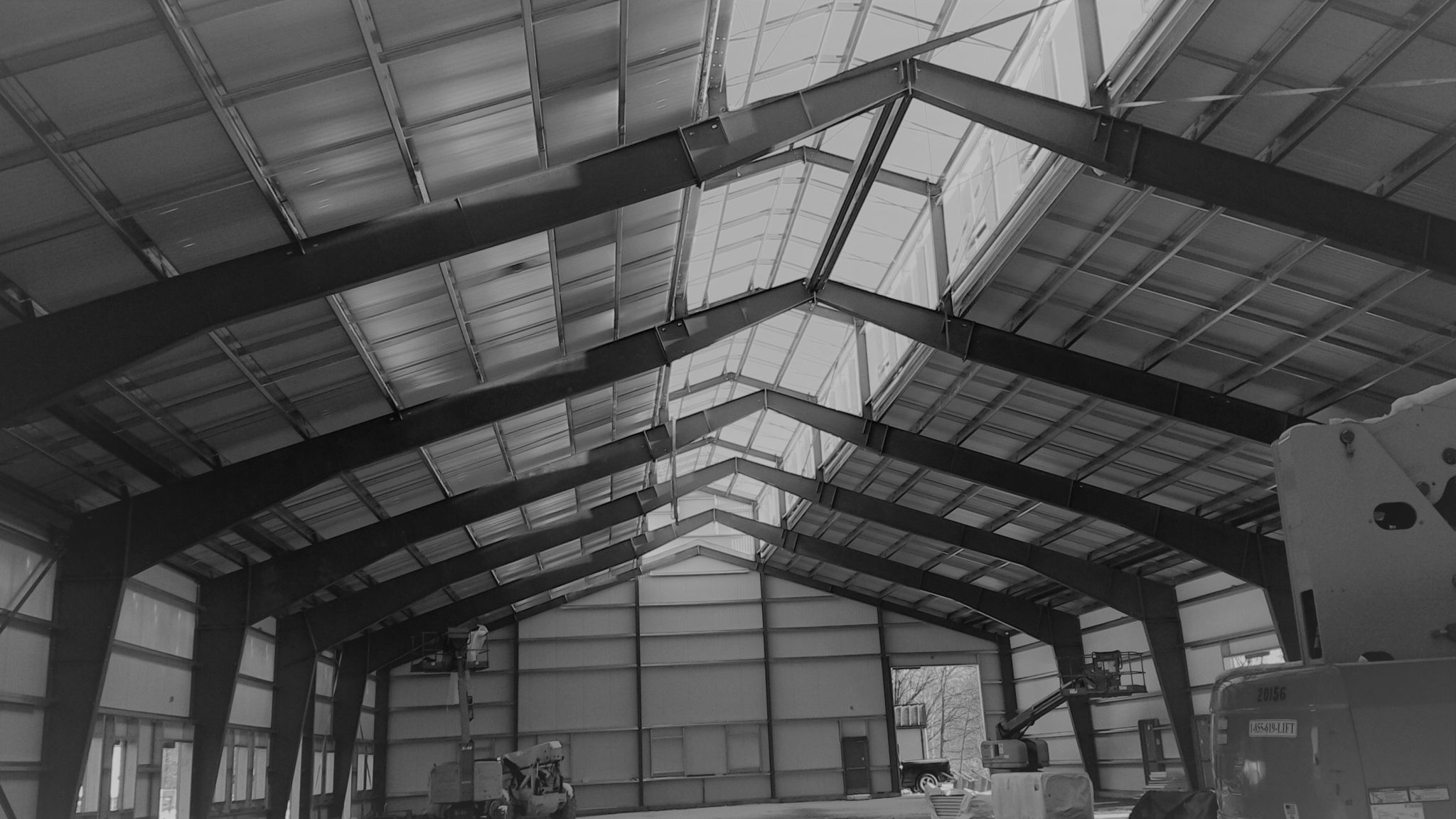
Types of Commercial Construction Projects Explained!
Commercial construction projects fall under several different categories depending upon the defined scope of work. Often, there are various stages of construction projects from breaking ground to turn over. These stages can involve one contract with one GC or multiple contracts with different turn over and different GCs hired for specific scopes of work. We’re discussing a few of the most common types of commercial construction projects.
The Vanilla Box
Sometimes referred to as a “Vanilla Shell” or “White Box”, the definition of a vanilla box may be interpreted differently depending on the landlord or owner. Generally speaking, a vanilla box refers to a new or existing space which contains a concrete or sub floor, ceiling, paint ready walls, electrical outlets, some lighting and HVAC running to the space. The space is turned over as a prepared blank box ready for the tenant to install finishes, furnishings interior walls and additional lighting. In most cases, the GC is hired by the landlord or building owner as part of the agreed upon lease with the future tenant. The lease clearly defines and outlines the responsibilities of the landlord.
The Demising Project
Sometimes a tenant has left a retail or commercial space that is simply too large for future businesses. In these cases, the landlord or owner will choose to divide up the space in order to provide leasable spaces to multiple tenants, resulting in the need of a demising project. Taking one space and dividing it into multiple spaces may not sound like a difficult or complicated project. However, the truth is in the name in this case. In order for a space to be legally divided and code compliant, there must be a Demising Wall (a fire rated, full height to concrete wall) separating the tenants from one another. The demising project is the construction and installation of the demising walls separating the new tenants.

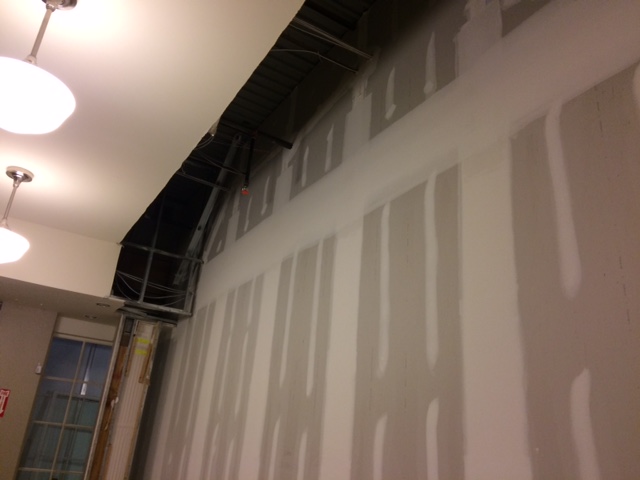
The Fit Up
Sometimes referred to as a fit-out or build-out, a fit-up project is transforming a space to accommodate specific requirements of a client, the tenant of the space. Accommodations include all fixtures, furnishings specified through design construction documents usually prepared by an architect. The fit up is the final stage of construction from empty shell to completed, ready to open business. The GC hired to complete the fit-up will construct and outfit the space to the specifications outlined in the design documents. The end result is turning over of a fully functional designed space.
